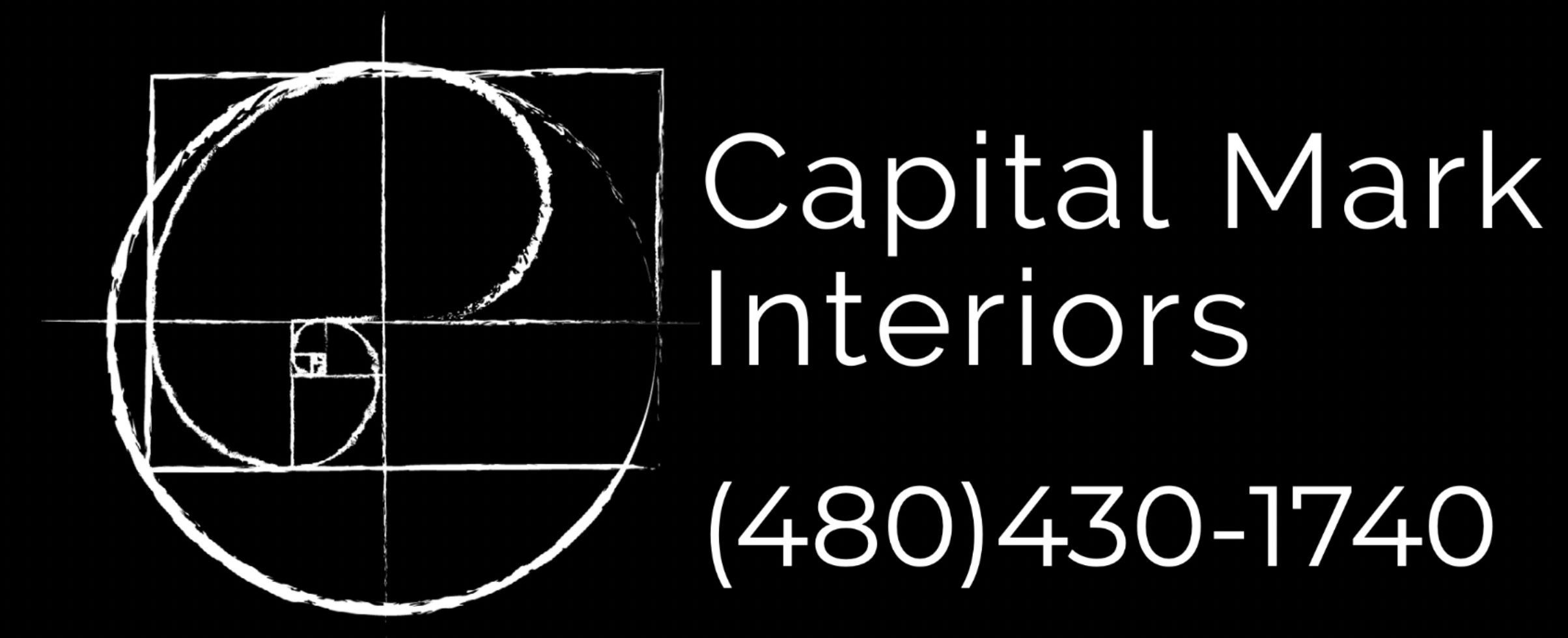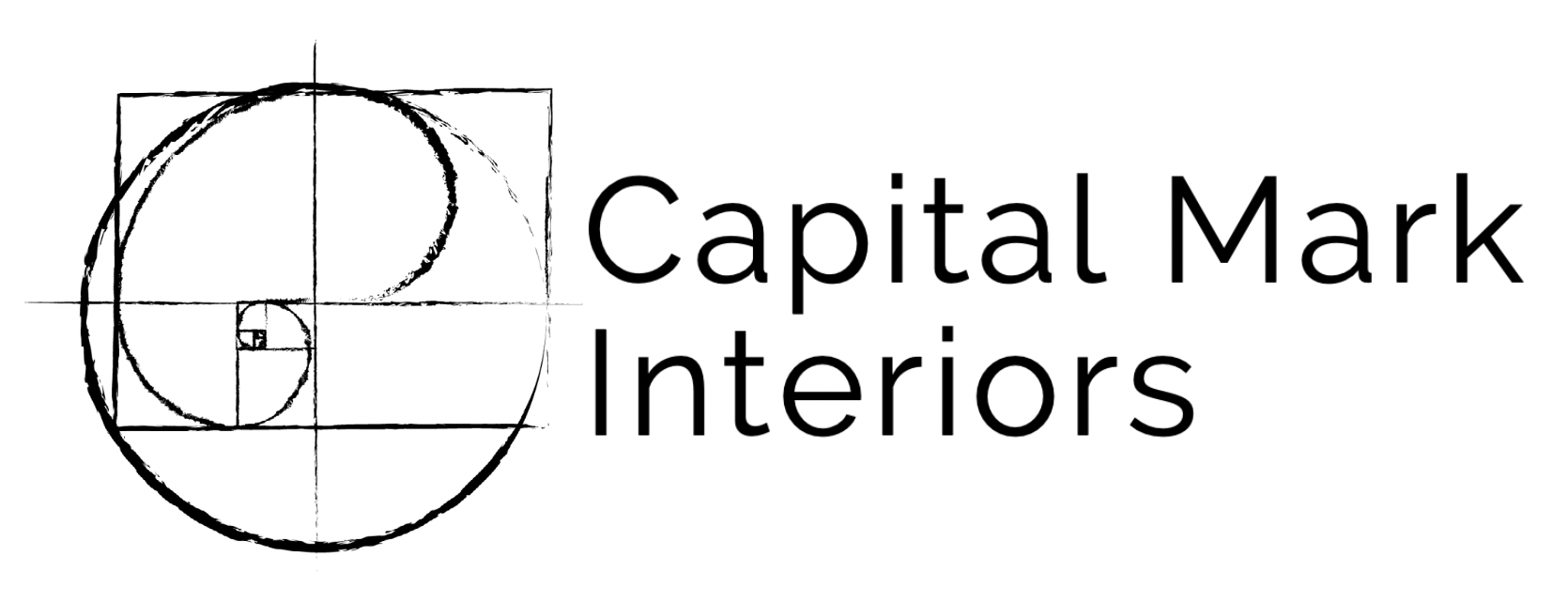This 2,310 sq ft Gilbert, AZ home was built in 1997, and the homeowners were ready for a kitchen renovation and new flooring. The white cabinets and brown granite countertops were popular in the 1990’s, but were dating their beautiful home.
Demo started on March 6. We took out an L-shaped peninsula, creating an open feeling between the kitchen, dining, and living areas. We designed a large island with plenty of seating and space for food prep. The island countertop is a beautiful slab of Blizzard granite, which creates a lovely contrast with the Citrine quartz perimeter tops. We created a coffee station with open shelving, adding an arched top to match the existing style of the home. We installed LVP by Cortona in Wild Mustang, along with new baseboard.
The main attraction in this kitchen is the 650F Waypoint cabinet in the stunning Sage color. This is the perfect shade of green – fun and unexpected without feeling trendy. We added a custom drywall hood, framed by two fabulous sconces for plenty of task lighting and style. The final touch was the quartz backsplash and shelf behind the cooktop.
This project was finished April 13th, with the cleaners on site April 14th as promised.



