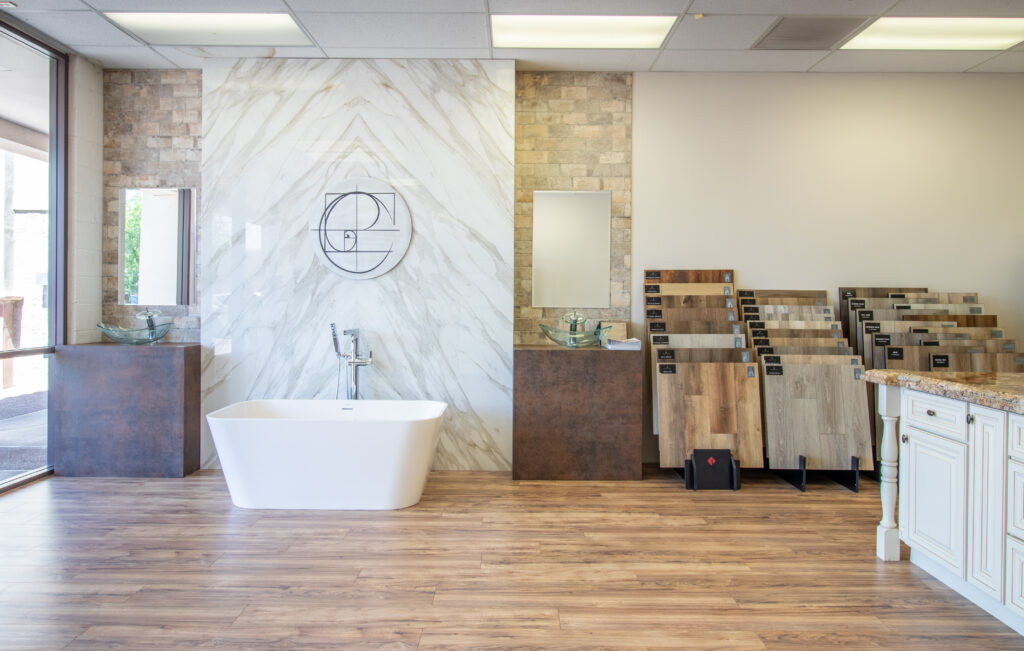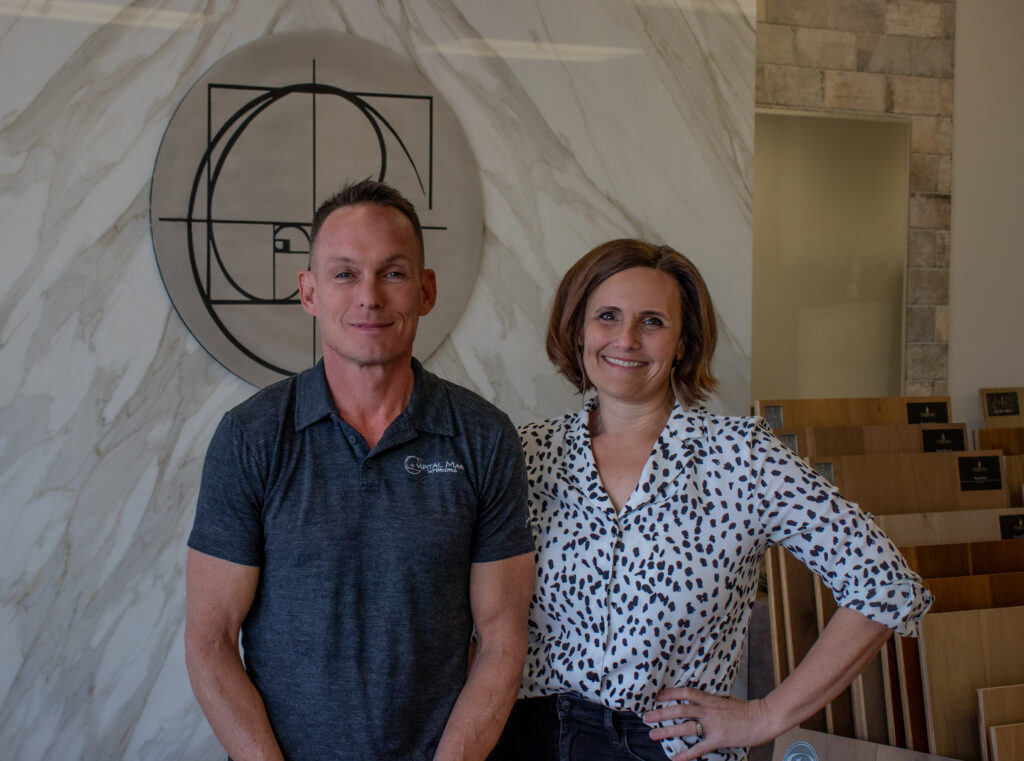
Our showroom is tailored to help streamline the design process for our customers. We have a variety of flooring, shower tile, backsplash, stone, and cabinets to choose from. If we don’t offer a particular item you like, we will happily help you order from one of the many suppliers around the Valley with whom we work closely. Please remember that in order to provide a personalized experience for each of our customers, our showroom is by appointment only.
Our designers can review your Pinterest boards, Houzz inspiration, and photos to put together a beautiful design, created just for you.
We work within your budget to design a space you and your family will love. The relationships we have established with our many suppliers allows us to help you meet your design goals at a price you can afford.
You will be involved every step of the way as we create the perfect kitchen layout or redesign your master bathroom. Our experienced experts will help guide you through the small details that make Capital Mark remodels stand out. Well-placed appliances, a few cabinet roll-outs, the ideal traffic flow for your home and family – our attention to these little things is what sets us apart from other remodeling contractors.

Celebrate! Your project is underway!
Licensed, Bonded and Insured ROC#254437 #343198
Copyright © Capital Mark Interiors, LLC – All Rights Reserved.
